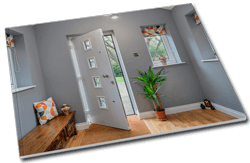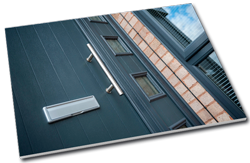More Space. Less Mess. Big Impact.
An uninspired front entrance is hardly likely to create the right sort of impression, and we all know how important first impressions are. In order to excite any guests that visit your house, consider incorporating a UPVC or brick porch into your entrance with a professional porch installation from TWC, your local and esteemed replacement door company, to make the whole place more prominent and attention-grabbing.
It’s only once you have a porch that you come to understand how useful the compact spaciousness it offers is. For an even greater transformation, explore our range of stylish and secure front composite doors to perfectly complement your new porch.
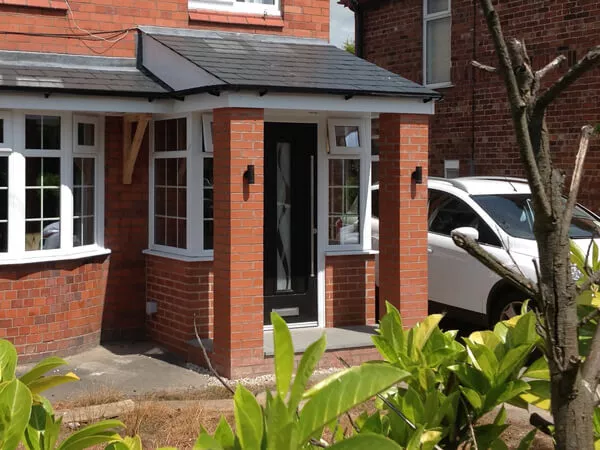
Add Space Without Breaking the Bank
Investment into a brick porch comes at a much lower price than investing in lifestyle extensions, but you will find it just as invaluable. It can help keep your home clutter-free and will have a strong visual impact on your front entrance way.
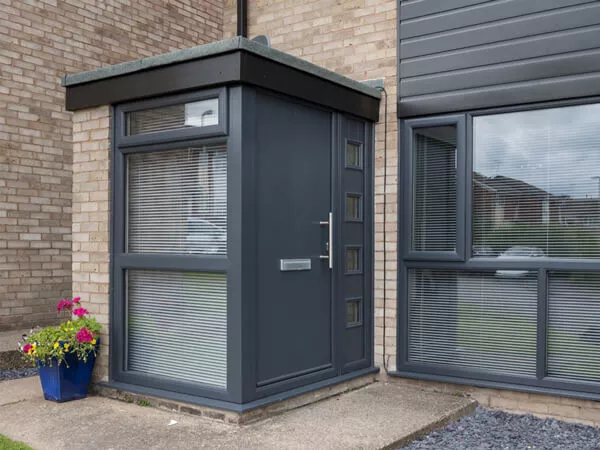
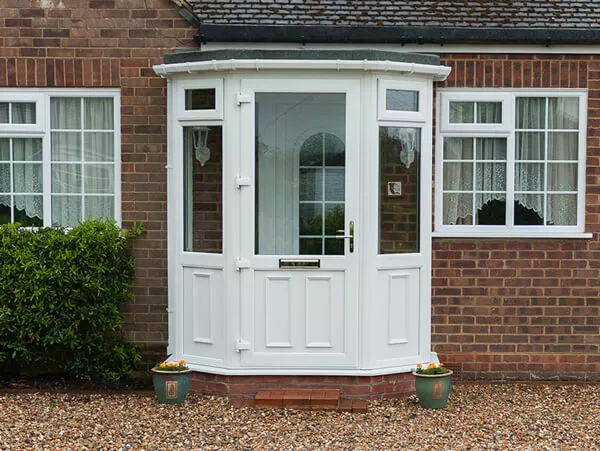
Porches - FAQs
Curious about porch costs or planning permission? Discover price ranges, key structural differences and different types of porch. Let TWC guide you in designing the perfect porch tailored to your needs!
Do you need foundations for a porch?
A successful porch installation is all in the planning and primarily requires a design with foundations that’s adequately sized, well styled and crafted from the most befitting material i.e. UPVC, aluminium or brick.
Upon its finalisation and the arrival of your installation date, TWC will put necessary foundations in place so that the porch has a sturdy base. Then wall construction will take place involving brick or a mix of materials, enabling windows and doors to be fitted and any accompanying roofline.
Internally, our fitters will take care of any fixtures, fittings, plastering and added decoration needed to conclude the enhancement.
Jobs of this kind are best left in the capable hands of TWC, a company that looks after all project requirements from start to end.
How much does a porch cost?
The amount you’ll pay will come down to how large or small the proposed porch will be, the complexity of the design, what materials are harnessed to construct it and how much labour is involved.
If you keep within the size limits for a porch to be classed as a permitted development, this will prevent you needing to pay for a planning application and compact porches are anyway more affordable.
To uncover what a porch will cost you, get an appointment organised to discuss it with a TWC advisor.
Do I need planning permission for a porch?
To be clear, planning permission must be obtained if:
- The ground area is more than three square metres (including the walls)
- The highest point is more than three metres in height
- It is within two metres of a boundary and the road
While most porches are considered to be permitted developments and therefore don’t require planning permission, don’t assume this to be the case, nor ignore building regulations either.
The purpose of building regulations is to ensure that the design and construction standards of buildings are sufficiently high in order to safeguard the welfare of people. Building regulations approval generally needs to be sought if a porch design is particularly complex.
Please don’t confuse planning permission for building regulations consent as they are two different animals.
What are the different types of porch?
A porch can be anything you want it to be, designed to include a pitched, flat, gable end, single or double hipped roof.
Not just that – porches can also be built out of brick, UPVC or aluminium.
Your aim should be to identify which of these porch styles and materials would most complement your home and see that the porch effortlessly fuses into your entrance.
Enrich a porch design with touches like steps leading up to it, lighting points, decorative glazing etc.
How big can you build a porch without planning permission?
Permitted development rules entitle you to have a porch built without planning permission if it doesn’t exceed three metres in height and measures no more than three metres in size internally.
If you go outside of these size limits, a planning application will need submitting to your local authority.
The porch must also not be any closer than two metres to the closest road or boundary if you’re to keep within the strict guidelines and not have to go through the planning process.
REQUEST YOUR FREE DOOR QUOTE
Simply fill in your details for your free, no obligation quotation, and click "Get Quote"
NEED MORE INSPIRATION? REQUEST A BROCHURE
Simply select the brochure(s) you would like to browse, fill in your details, and then click ‘Download’.






